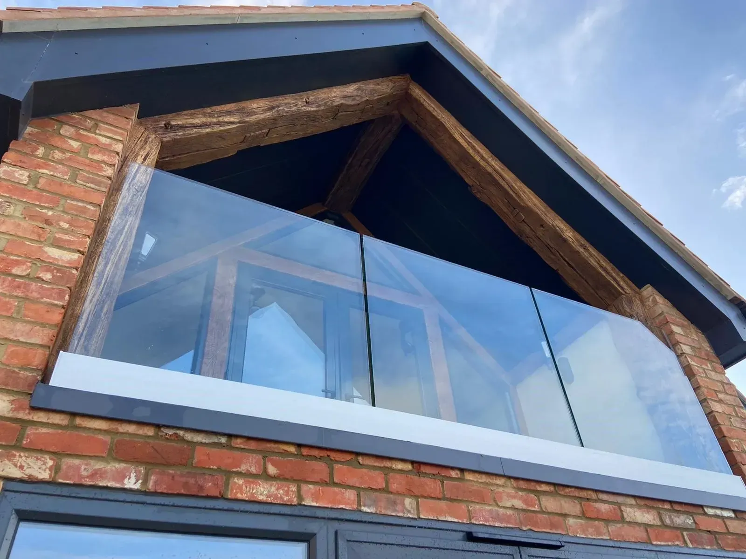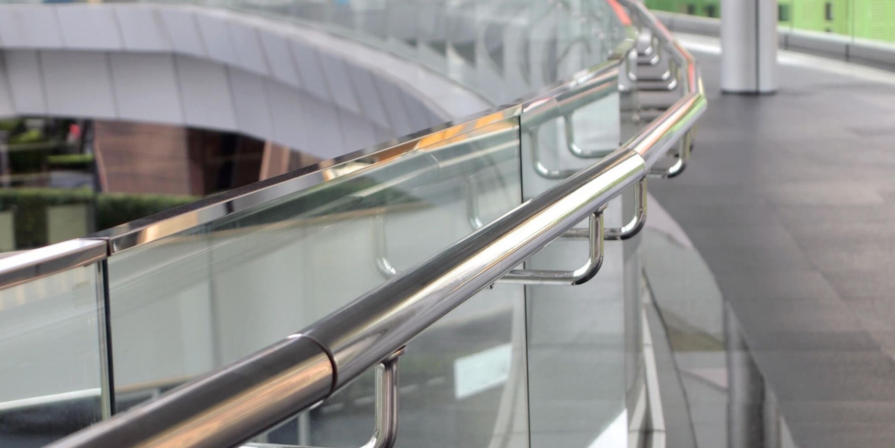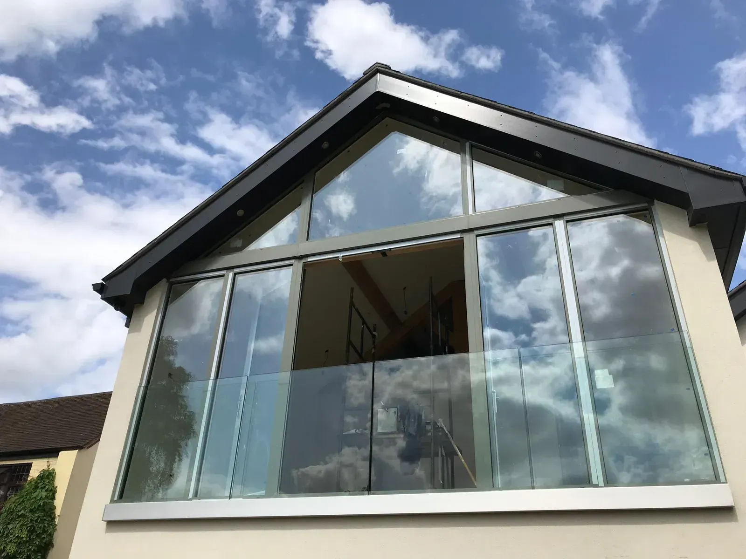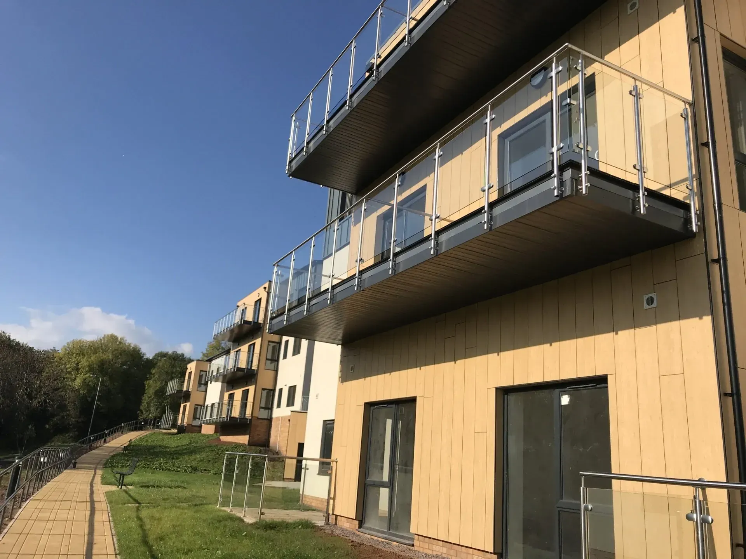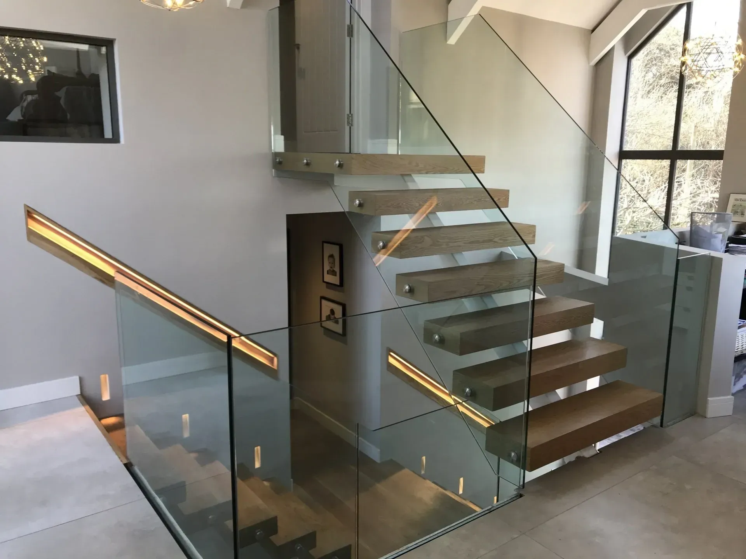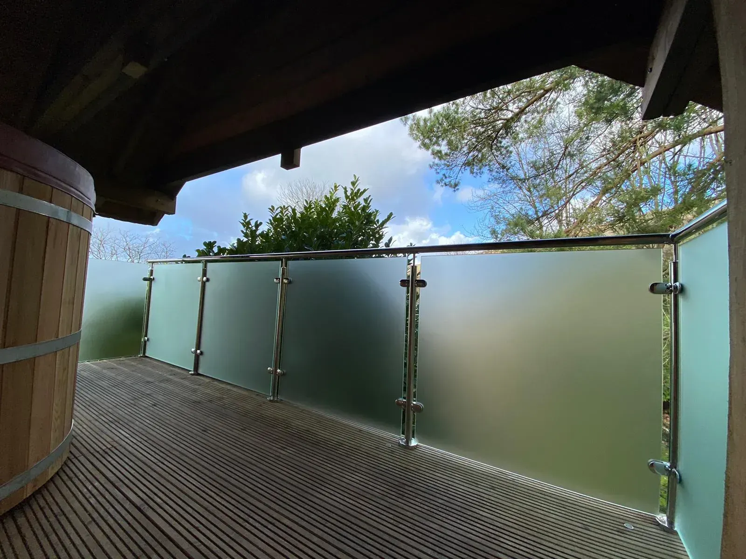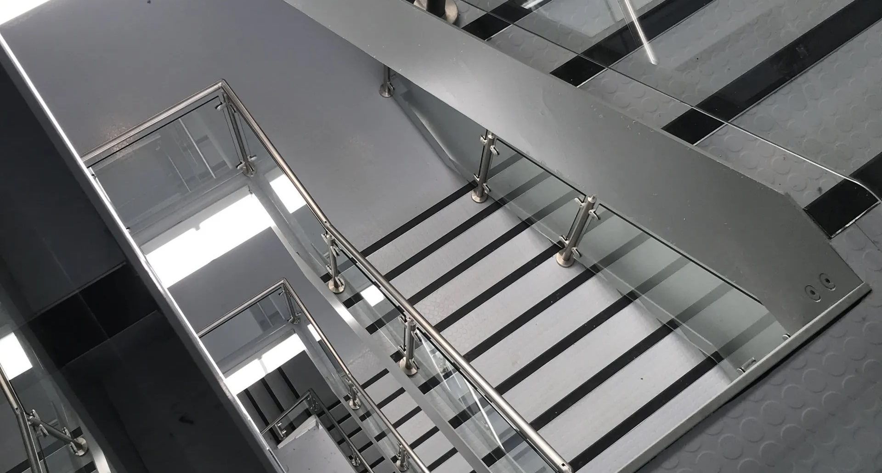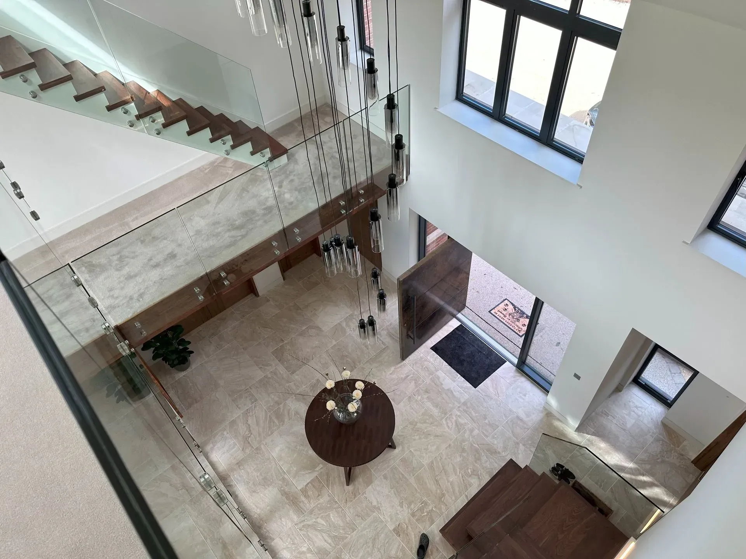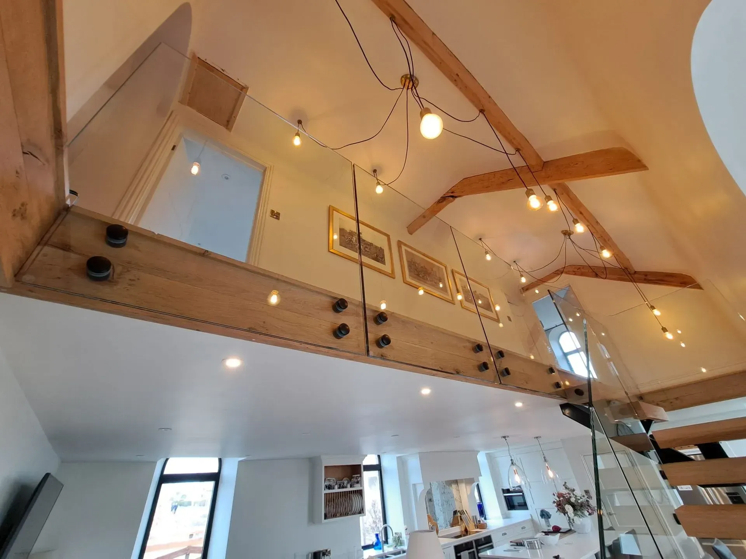Share post
When designing and installing commercial balustrades, it's crucial to comply with building regulations to ensure safety, durability, and legal compliance. These regulations govern various aspects of balustrade design, from the height of the balustrade to the spacing between panels. Compliance is not only about adhering to legal requirements but also about ensuring the safety of those using the spaces. Whether you're working on a new build or upgrading an existing commercial property, understanding these rules is essential.
In this guide, we’ll explore the key building regulations for commercial balustrades, highlighting height requirements, gap spacing, load-bearing rules, and how these standards can vary depending on the building type.
Height Requirements for Commercial Balustrades
One of the most important aspects of building regulations for commercial balustrades is the required height. The height of the balustrade is crucial for ensuring the safety of individuals, particularly in high-traffic or high-rise areas. As commercial buildings vary widely in purpose and function, regulations are set to address the potential risks present in each environment.
Minimum Height Standards
For most commercial properties, the minimum height for a balustrade is generally 900mm for flights and 1100mm otherwise. This standard applies to key areas where people could be at risk of falling. In buildings that are higher, such as multi-storey offices or commercial apartments, the height requirement may increase to ensure safety. Higher balustrades are also needed in areas such as balconies in high-rise buildings or rooftop terraces.
Additional Considerations for Specific Environments
In certain cases, such as where the building is used by children or in environments where the risk of falls is greater, additional safety measures may be required. For instance, additional regulations might apply to the maximum gap size between balustrade panels to prevent children from climbing or squeezing through the gaps.
Additionally, certain commercial buildings, such as hospitals or schools, might be subject to more stringent height and safety requirements to accommodate vulnerable individuals or larger foot traffic. TSS Balustrade Centre provides tailored advice to ensure that every balustrade installation complies with these varied height regulations, taking into account the specific needs of the building.
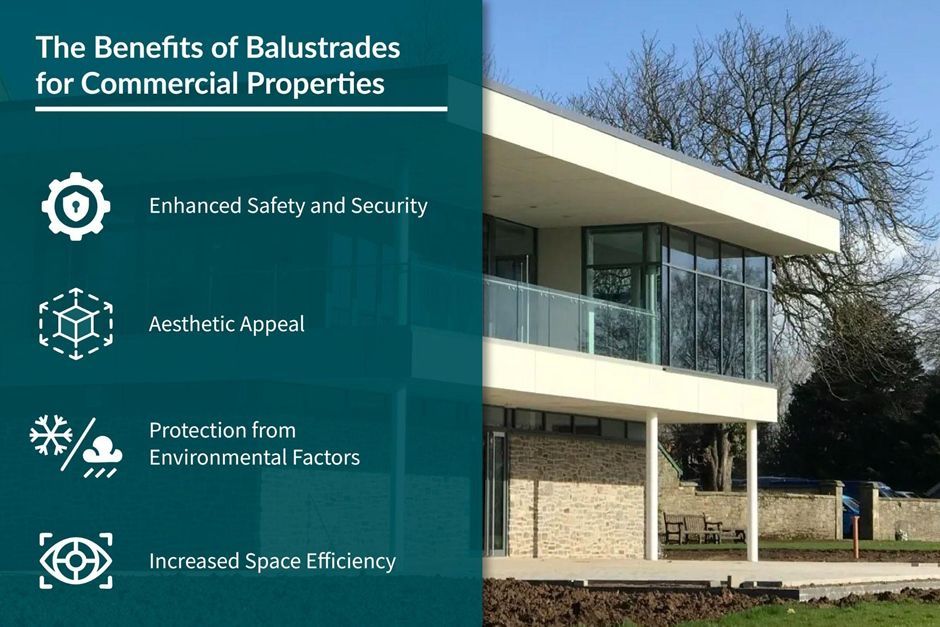
Gap Spacing and Safety Standards
Another critical aspect of building regulations is the spacing between balustrade panels. The gap between panels must be small enough to prevent a child from slipping through or climbing up. As buildings have different usage patterns, the gap spacing for commercial balustrades can vary. The maximum permissible gap is generally 99mm. This rule applies across all types of commercial properties, including office buildings, retail outlets, and residential properties that have been converted into commercial spaces.
The Importance of Gap Spacing for Child Safety
Ensuring proper gap spacing is particularly crucial in environments where children might be present, such as schools, hospitals, or family-friendly retail spaces. The maximum gap of 99mm ensures that children cannot pass through or become trapped in the gaps, which is a critical consideration for safety.
Glass Balustrades and Spacing Regulations
For glass balustrades, such as those offered by TSS Balustrade Centre, there are specific regulations regarding the spacing and thickness of the glass. Glass panels must be designed to bear significant weight and pressure to ensure safety. The regulations for commercial glass balustrades stipulate that the glass must meet a minimum standard for impact resistance and durability, especially when the balustrade is exposed to outdoor elements or high-impact areas. Toughened or laminated glass is often required in areas with high safety risks.
In addition to meeting these technical specifications, glass balustrades can be designed to offer additional benefits, such as unobstructed views and greater light flow. This is particularly important in commercial properties like retail spaces, galleries, or office buildings, where aesthetics are as crucial as functionality. TSS Balustrade Centre works with clients to create bespoke glass balustrades that align with both the design vision and the safety standards required.
Load-Bearing Rules and Structural Integrity
A vital aspect of building regulations is ensuring that the balustrade is capable of bearing the expected load. This includes not only the weight of the balustrade itself but also the force that may be applied to it, such as people leaning against it or incidental impacts.
Minimum Load-Bearing Standards
Commercial balustrades must be designed to withstand a minimum load of 1.5 kN/m. This regulation is set to ensure that the balustrade can support the weight of people and objects that might lean on it. In areas where higher foot traffic or additional forces may be expected, such as stairways or balconies, the load-bearing capacity must be even higher.
Load-Bearing Requirements for Glass Balustrades
For glass balustrades, the load-bearing requirements can be more stringent, as the glass must handle both the weight and impact loads. This is why the materials used, such as toughened or laminated glass, are so important in ensuring the safety and integrity of the installation. These types of glass are designed to withstand high levels of pressure without breaking.
At TSS Balustrade Centre, we use high-quality materials and collaborate with structural engineers to ensure that all balustrades, including commercial glass balustrades, meet the necessary load-bearing standards. Our team designs solutions that are not only safe but also durable, ensuring that your installation will stand the test of time.
Regulations for Different Building Types
Building regulations can vary based on the type of commercial building. For example, the rules for balustrades in offices may be slightly different from those in retail stores or public buildings. This is because different buildings are exposed to different risks, and the design of the balustrade may need to address specific safety concerns.
Balustrades for High-Rise Buildings
For high-rise buildings, the height and load-bearing capacity of balustrades may need to exceed the minimum requirements. In these buildings, balustrades must withstand extreme environmental conditions, including high winds and the potential for high-impact loads. These requirements are essential for ensuring safety in multi-storey commercial buildings, such as hotels, office blocks, and residential complexes.
Retail Spaces and Aesthetic Considerations
In retail environments, while safety is still the primary concern, the aesthetic appeal of balustrades can be a higher priority. Balustrades in such settings are often designed with more flexibility in mind, allowing for a blend of style and safety. Glass balustrades, for example, are increasingly used in retail spaces, as they create an open, modern feel while meeting all safety standards.
Public buildings and places where large numbers of people gather may require enhanced safety features, such as double-glazed glass balustrades or additional handrails for support.
Glass Balustrades in Commercial Buildings
Glass balustrades have become increasingly popular in commercial buildings due to their modern, sleek appearance and the sense of openness they create. They are particularly valued in spaces that require visibility, such as atriums, staircases, balconies, and terraces. Glass balustrades provide an unobstructed view, making them ideal for areas that need to feel open and connected.
Benefits of Glass Balustrades
Glass balustrades offer several benefits in commercial buildings. In addition to their aesthetic appeal, they provide an unhindered view, which is important in places like shopping malls, galleries, and office buildings. Glass balustrades are also easy to maintain, providing long-term durability with minimal upkeep.
However, glass balustrades must meet strict building regulations to ensure their safety and durability. In commercial settings, glass balustrades must be toughened or laminated to meet safety standards. This ensures that the glass can withstand the impact of external forces without breaking. The posts or supports used to secure the glass must also meet high standards of strength to ensure stability.
For properties in locations with extreme weather conditions, such as high winds or heavy rainfall, the design of the glass balustrades may need to account for additional stresses. TSS Balustrade Centre designs commercial glass balustrades with all of these considerations in mind, ensuring that each installation meets the specific requirements of the building and its environment.
Ensuring Compliance with Expert Guidance
Building regulations can sometimes be complex, and it's easy to miss important requirements if you don't have the necessary expertise. This is where TSS Balustrade Centre can help. Our team of experts provides comprehensive guidance on building regulations, ensuring that your commercial balustrade installation is fully compliant.
Tailored Solutions for Every Project
We take a tailored approach to each project, considering the unique needs of your building and the specific regulations that apply. Whether you’re installing a balustrade in a commercial building in Newport or an office building in Gloucester, we ensure that every balustrade we supply is designed, fabricated, and installed to meet the highest standards of safety and compliance.
We understand that each commercial project has its unique set of challenges. With TSS Balustrade Centre, you can be confident that your project will not only meet the building regulations but also meet your aesthetic and functional goals. Our team works closely with architects, builders, and contractors to ensure that every balustrade installation is completed to the highest standards of safety, quality, and design.
Speak to Us Today
If you’re planning a commercial project and need expert advice on balustrade design, contact TSS Balustrade Centre today. Let us help you create a safe, stylish, and compliant balustrade solution tailored to your needs.
Reach out to TSS Balustrade Centre today for expert advice on commercial balustrades. Our team is here to ensure your project is compliant with all building regulations. Visit our website to learn more about us or contact us now to discuss your requirements!


